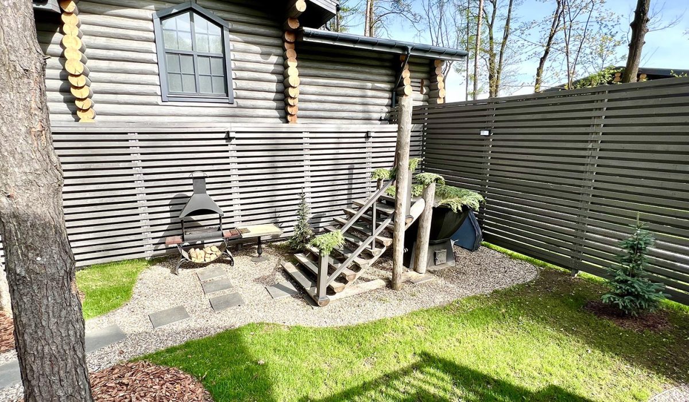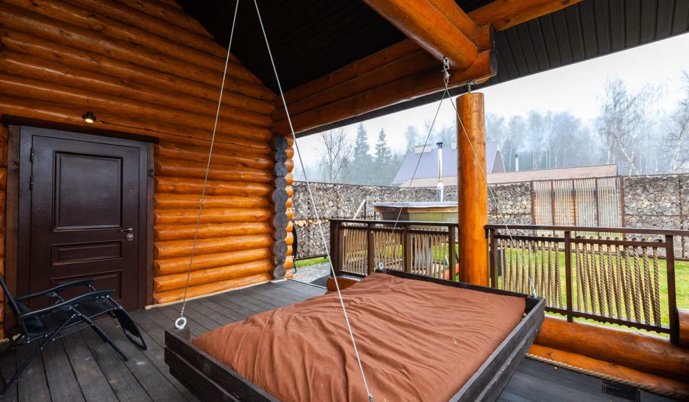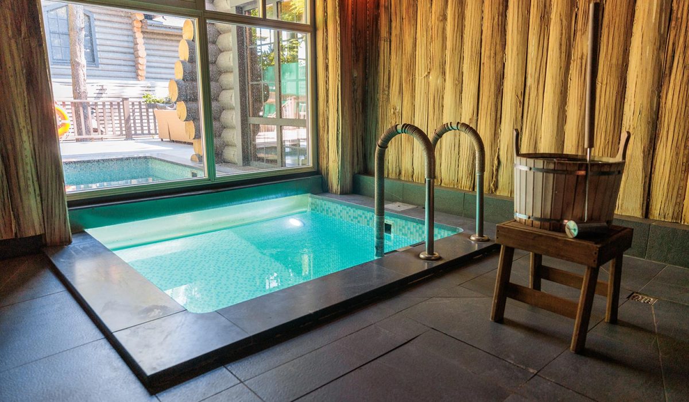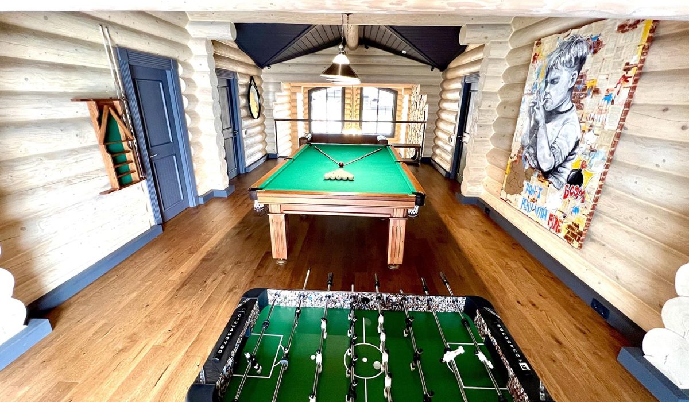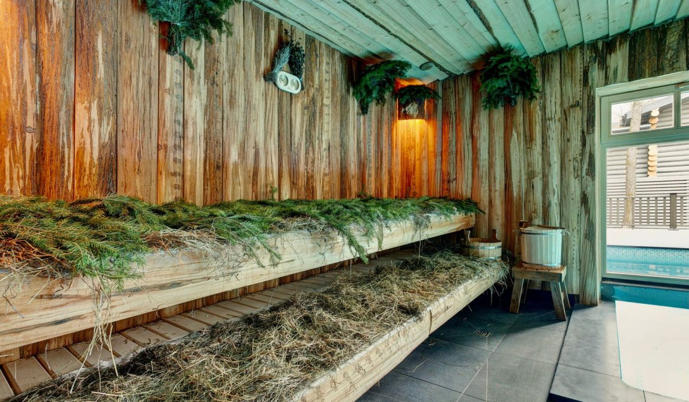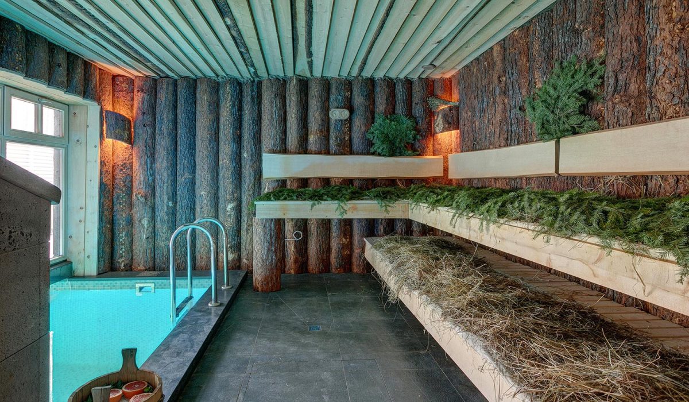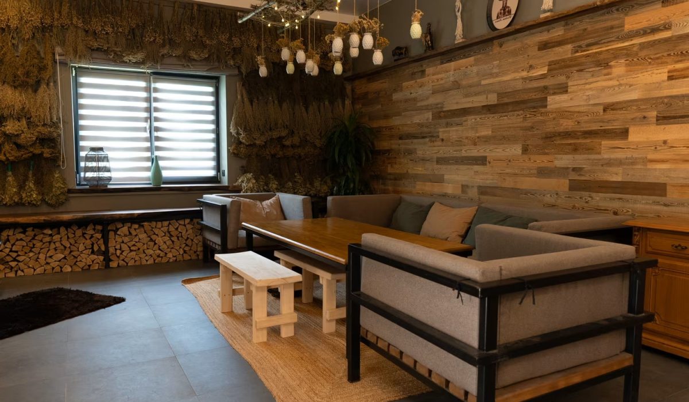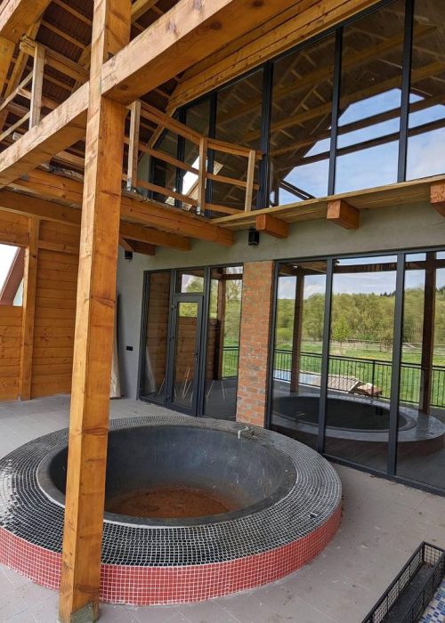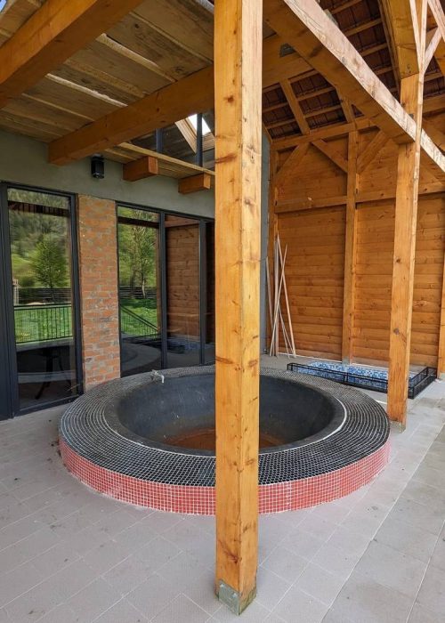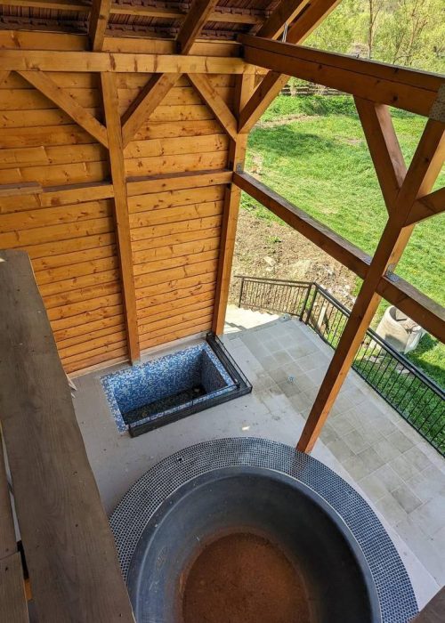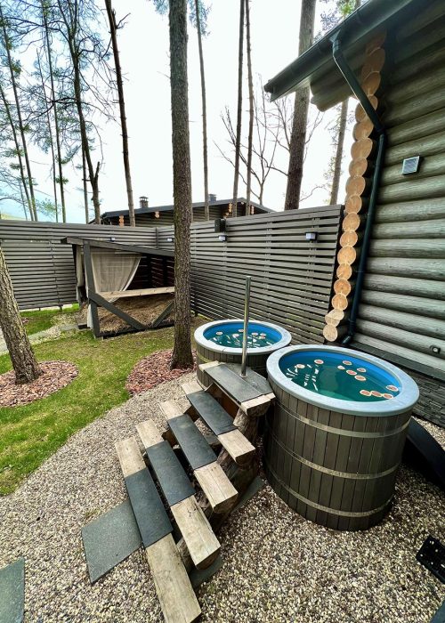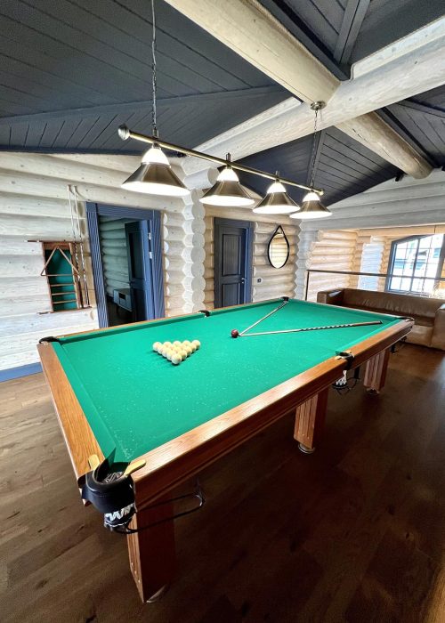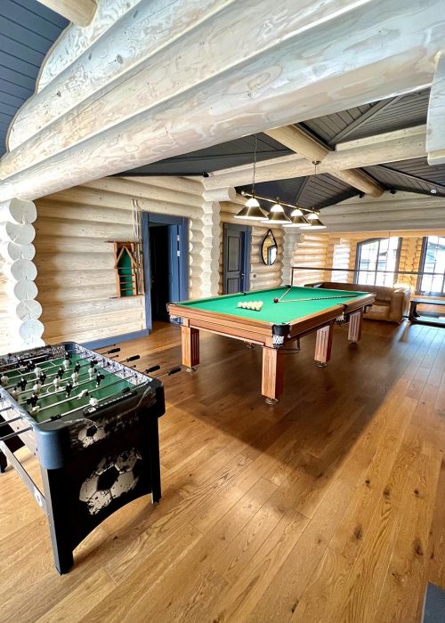BUILDING A WOODEN BATHROOM
turnkey wooden bathhouse
wooden bath
wooden bath
The KOLEO construction company designs and builds wooden baths to order.
bathhouse project
construction of a wooden bath
Traditional technologies for the construction of wooden baths



Modern technologies for the construction of wooden baths



HOW OUR TEAM WORKS
1. Leave a request
Get in touch in a convenient way - call, e-mail or use the form on the website
2. We advise
We advise you based on your wishes and provide an estimated cost
3. Measurements and design
Visiting your site, designing a bath and providing a final estimate
4. 4. Conclude a contract
We fix the agreements and the cost of construction
5. Start of construction
Preparing the necessary materials and starting the installation of the bath
6. Delivery of the object
We hand over the finished structure and provide a guarantee for the bath
we offer

The construction company KOLEO offers customers three complete sets of wooden baths:
- basic
- advanced
- complete – on a turnkey basis
When ordering the construction of a bathhouse in the “basic” configuration and above, the design service from KOLEO is FREE!
→ Complete set of hand-cut bath
→ Complete set of bath from profiled timber
→ Complete set of glued laminated beams
Payment is made in installments.
After signing the contract, 50% of the total cost of building the bath is paid.
The customer pays the rest of the amount in installments: 25% during construction, upon completion of the work stages specified in the contract.
The construction time of the bath depends on the equipment and technology chosen by the customer. For an object with an area of up to 100 m², the time for completion of work will be as follows:
- “basic” – 1.5-2 months;
- “advanced” – 2-3 months;
- “full” – 6-8 months.
The construction of frame and modular baths is carried out in a shorter time, unlike traditional ones made of solid wood.
We provide a guarantee for the performance of our construction services.
Component materials, such as roofing, windows, doors, oil coating, etc., are directly covered by the manufacturer.
Are you planning to build a bathhouse?
We provide free consultation and support at all stages of construction
TURNKEY BATH - CONSTRUCTION
ENGINEERING SYSTEMS IN THE BATH - VENTILATION
The ventilation system in a sauna is an important element of comfortable use of the room. When designing ventilation, special attention is paid to the “bast” – our choice.
In a sauna, humidity and temperature reach high levels. Because of this, the air can become polluted, which in turn can lead to various problems, such as poor health and even burns. In order to avoid such troubles, the ventilation of the bast must be conceived and executed correctly.
FEATURES OF BAST VENTILATION
The ventilation system of the steam room should provide high-quality air exchange without creating drafts. The bast ventilation system should remove moisture from the room, which is formed during the watering of stones, and other hazardous substances that may be in the air.
The ventilation system must have a capacity sufficient for the appropriate number of ventilators, and the ventilation system equipment must be powerful enough to provide effective indoor air quality management.

The main advantage of circulation with a closed upper part of the room is that the air warms up more evenly. Objects in such a steam room also heat up better.

Other advantages of air exchange based on the bast principle:
- fresh air is supplied for heating – from the street;
- a pleasant smell in the steam room;
- no additional ventilation devices are required;
- more health benefits;
- easier maintenance of the bath;
- a large comfort zone in the steam room.
The bast ventilation system has three options for the exhaust duct. With the plug and bottom valve open, it will become much drier and the steam room will receive fresh air through the exhaust part.
With the lid closed and the valve open, the steam room will reduce pressure and excess moisture will escape – this is the operating mode. Without the cover and with the gate closed, the steam room is cooler and fresher under the horizontal exhaust pipe.
RELAXATION ROOM IN THE BATHHOUSE - CONSTRUCTION
A relaxation room in a bathhouse is a place where you spend much more time than in a steam room. Therefore, it should be cozy, beautiful and comfortable. We, as a Construction Company, create the best service for our customers and offer layouts with both active and passive relaxation areas.

As a rule, we plan a break room in construction according to the individual needs of the customer. But as a standard, it is a place where basic furniture is placed for a comfortable stay.
Recreation can also be active – think about your space at the planning stage of construction. Create your active zone in the form of a billiard table or board games.
SAUNA WITH A SWIMMING POOL

The main advantage is the availability of a ready-made swimming pool, an additional source of entertainment and wellness procedures. After the steam room, you need to plunge into the cool water. Alternatively, it is an alternative to a natural body of water.
Another important advantage is wellness procedures. If you install a swimming pool with a hydromassage function, you have a place in the room for a full-fledged medical procedure. Hydromassage is proven to reduce stress, relax muscles, and restore tone.
Our company builds wooden baths in Transcarpathia and throughout Ukraine. With us, you can build a wooden bath on a turnkey basis. You can order its construction according to a ready-made or specially developed author’s project. Typical projects of wooden baths made of timber or logs are available on the projects page. Any ready-made project can be taken as a basis, changed or finalized as you need – we use high-quality environmentally friendly materials for decoration and insulation.
FAQ
How is a steam room built in a bathhouse?
Basic rules for building a steam room:
- Consideration of the number of people for whom the bath room is designed. The optimal room size for 4-5 people is from 6 m²;
- calculation of the height of the ceiling – ceilings should not be too high – heat loss will be higher in spacious rooms. The optimal ceiling height is 2.3-2.4 meters;
- placement of benches for sitting. For example, installing them around the perimeter of the room or arranging a space near a long wall;
- determining the size of the benches – in a spacious room, you can equip surfaces for lying down. For compact steam rooms, multi-level narrow shelves are suitable;
- location of the stove – according to the standards for placing equipment at a distance of at least 40 cm from the wooden walls of the steam room. If the room is very compact, the surfaces should be treated with a special fire retardant. In this case, the distance from the stove to the wall can be reduced to 30 cm;
- type of equipment – an electric installation is considered the safest. It heats up quickly and begins to spread heat almost instantly. Instead, a brick stove retains heat longer – such equipment is more suitable for spacious steam rooms, as it has massive dimensions.
What is the door in the steam room?
The steam room must have a door, otherwise the heat will “escape” from the room.
- Wooden canvas. The most popular and safest option for a steam room. Even if natural wood deforms over time, it will not be harmful to health. The best species for making doors are ash, linden, and aspen. These materials are the most resistant to harsh microclimates.
- Glass panel. Such doors have only recently come into fashion and are mainly found in saunas. However, they are also suitable for baths. The main thing is to choose a sheet of durable tempered glass that is not afraid of high temperatures.
Requirements for doors vary depending on the type of bathhouse. The main functionality for a door in a steam room is tightness. This means that the door must fit snugly into the opening so that there are no gaps anywhere. This measure is necessary to avoid a draft, the main enemy of a steam room.
What are the benches in the steam room made of?
We offer our customers benches made of natural wood: alder, poplar, linden or abam. Globally, shelves for the interior of a steam room are divided into two types: linear and angular. Each option has modifications. 4 types of products:
- L-shaped: single-level benches located near two adjacent walls;
- compartment: two benches, one of which is located directly above the other;
- standard: single-level shelves located along the walls;
- stepped: several rows of shelves placed at different levels;
How to order a wooden bath?
You will find a lot of offers in the catalog. We are engaged in the construction of baths from timber and frame technology. Points on which you will need to make a decision before ordering construction:
- choose the manufacturing technology: timber , log or frame;
- determine the terms of construction – “shrinkage ” or “turnkey”.
Shrinkage construction is carried out from wood of natural moisture content – it can be either profiled timber, rounded logs or “wild” log technology. When planning this type of construction, you should take into account that the minimum shrinkage of this structure takes 12 months. After that, you can install windows and doors, install internal engineering systems and carry out external finishing – prepare the bathhouse for operation.
By building with us on a turnkey basis, you immediately receive a completed project that is ready for intended use. Such construction is carried out using glued laminated timber or frame technology.
What is included in the price of a bath?
The following services will be included in the price of the package you choose:
- laying foundation;
- supply of engineering systems (power supply, water supply, drainage, heating, ventilation);
- construction of walls;
- installation of the roof;
- interior and exterior works with insulation and decoration;
- additional insulation in the steam room;
- closing the circuit (installing windows and doors);
- installation of benches in the steam room.
How much does it cost to build a wooden bath?
The main factor is the area. There is a simple rule: the larger the bathhouse, the more expensive its construction will be.
The cost varies depending on the size of the wood.
Timber – 160mm, 200mm, 240mm, 300mm.
Rounded logs – 160mm, 180mm, 200mm, 220mm, 240mm, 260mm, 280mm, 300mm.
In a wild log house – 200mm, 300mm, 400mm.
A standard project is implemented faster because you don’t have to spend time designing your own. On our website, you can choose the best option by reading the description. There is no need to order an author’s drawing – we offer several dozen options with different areas, configurations, and designs so that even the most demanding client can find the best solution for themselves.
If you order a turnkey service, it will cost more – in this case, you get a finished facility, all the work on which is performed by one construction company. All you have to do is put the interior in order, connect the equipment, install furniture, and you can use the bathhouse. The service of “building for shrinkage ” will take longer to implement and the client will have to wait until the shrinkage process is complete. It is undesirable to carry out repairs during this period.
What are the advantages of wooden baths?
Energy efficiency – wooden walls warm up quickly and retain heat for a long time
Aesthetics – the appearance of a wooden structure, especially a bathhouse, is a great solution for aesthetic enjoyment of the building
Environmental friendliness – we use only natural, environmentally friendly raw materials – Carpathian spruce – for the construction of baths. This applies to both exterior and interior decoration
Leave a request for a consultation. We will contact you, tell you more about our baths and answer your questions
Error: Contact form not found.
Read the answers to questions about construction that we are often asked. If you still did not receive an answer to your question, please contact me, I will try to be helpful.

